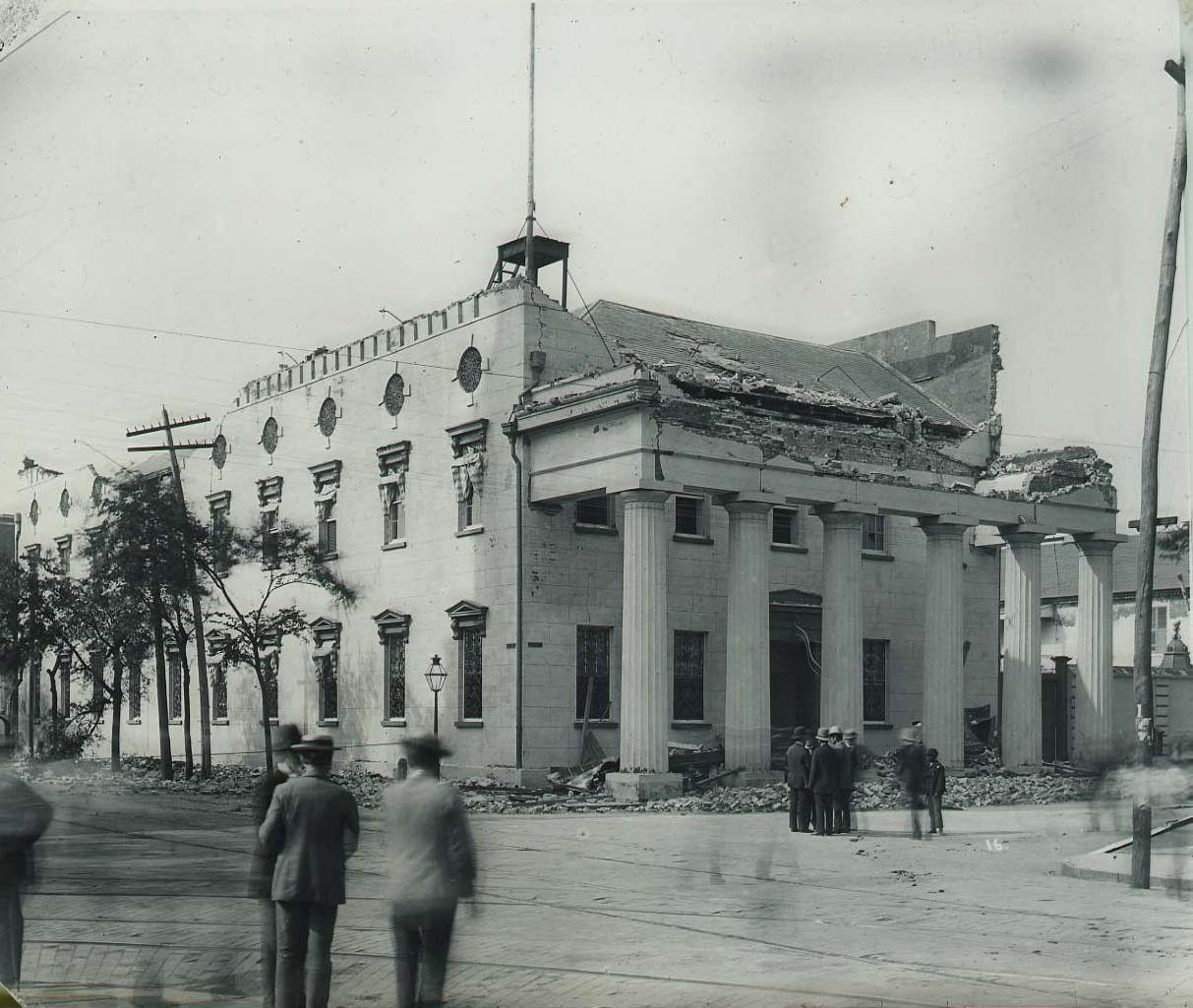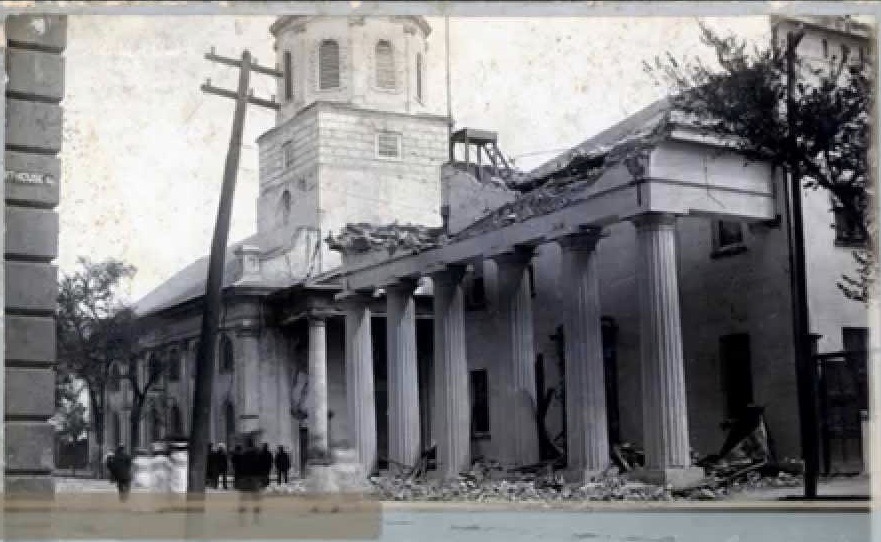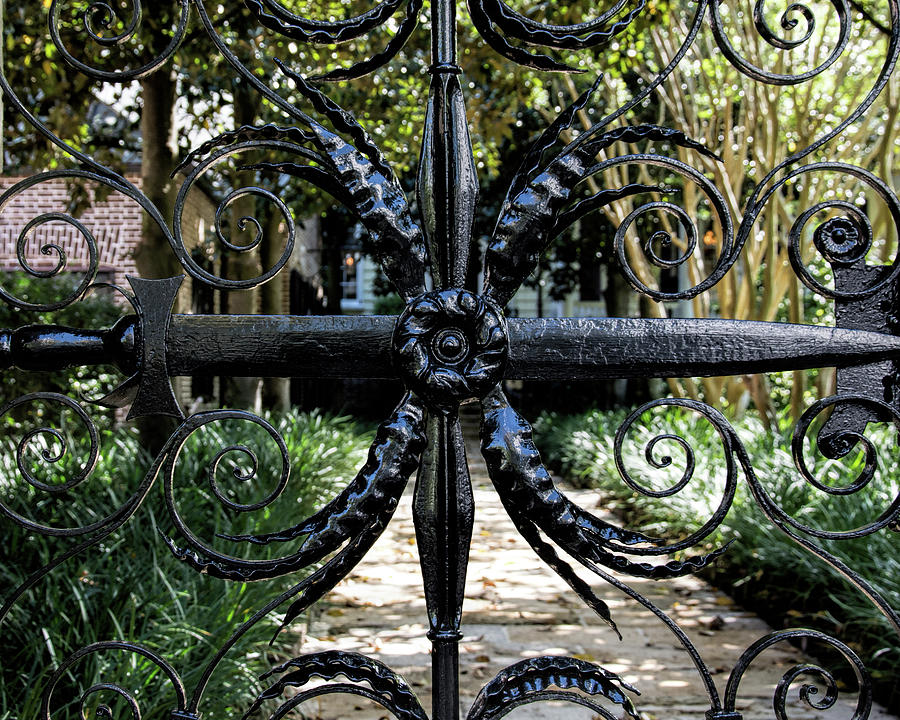THE GUARD HOUSE
Southwest Corner of Broad and Meeting Streets
White 19th century Charlestonians lived in constant fear of slave rebellions – a reasonable concern given that enslaved people had cause enough to rebel, coupled with the fact that by the beginning of the Civil War, blacks outnumbered whites in the city 412,320 to 291,300. Though many political speeches of the day extolled the romanticized peace and tranquility of the genteel Southern lifestyle, the 1838 erection of a massive new Guard House at the corner of Broad and Meeting streets belies a quite different perspective.
Unlike other areas of the state that were patrolled by volunteer militias, Charleston employed a professionally trained, paid police force. Its principal charge was to maintain order in the public streets by closely monitoring activities of the enslaved to ensure whites’ safety. The previous guardhouse here had been a modest wooden structure. Yet as tensions grew during the first half of the 19th century, officials felt the need to raise the guards’ visibility.
Of the designs submitted for the new Guard House, City Council selected the one that looked the most imposing, with heavy Tuscan-style colonnades that dominated two of the city’s principal streets – Broad and Meeting – in the heart of the city’s Civic Square. Architect Charles Reichardt’s robust Greek temple design made a strong architectural statement: The Guard House loomed large in the streetscape, crowded with enslaved people going about their daily business. Mayor Henry Laurens Pinckney (served 1837-1840) described it as “not only one of the largest, but one of the most beautiful edifices in the City, as highly ornamental in its appearance, as it will be useful and efficient ….”
By 1865, the South’s “peculiar institution” of slavery had collapsed. Two decades later, in the Great Earthquake of 1886, so did the Guard House. A new federal post office and courthouse, designed by John Henry Devereux in the Renaissance Revival style, replaced it in 1896.
A Note on The Sword Gates
When City Council engaged Charles Reichardt to design the 1838 Guard House, they also commissioned a pair of gates to be forged by German ironsmith Christopher Werner. When delivered, Werner’s gates were beautifully detailed wrought iron masterpieces, featuring spears and two large swords pointed inward. Recalling the classical Roman symbols of strength and power, the weaponry motif was particularly appropriate for the Guard House, given the threatening image it sought to imbue.
Unfortunately, Werner and the council did not share the same understanding of what “a pair of gates” meant. City Council’s intention was to have one gated entrance to the Guard House protected by a single pair of gates. Werner took a “pair of gates” to mean two distinctive sets of gates.
The superfluous pair of gates was purchased by George Hopley for his grand house at 32 Legare Street, afterwards known as the Sword Gate House. They remain there today, one of Charleston’s most iconic photo opportunities in a city known for fine ironwork. The Guard House’s pair of gates was removed after the earthquake and later installed at The Citadel.





